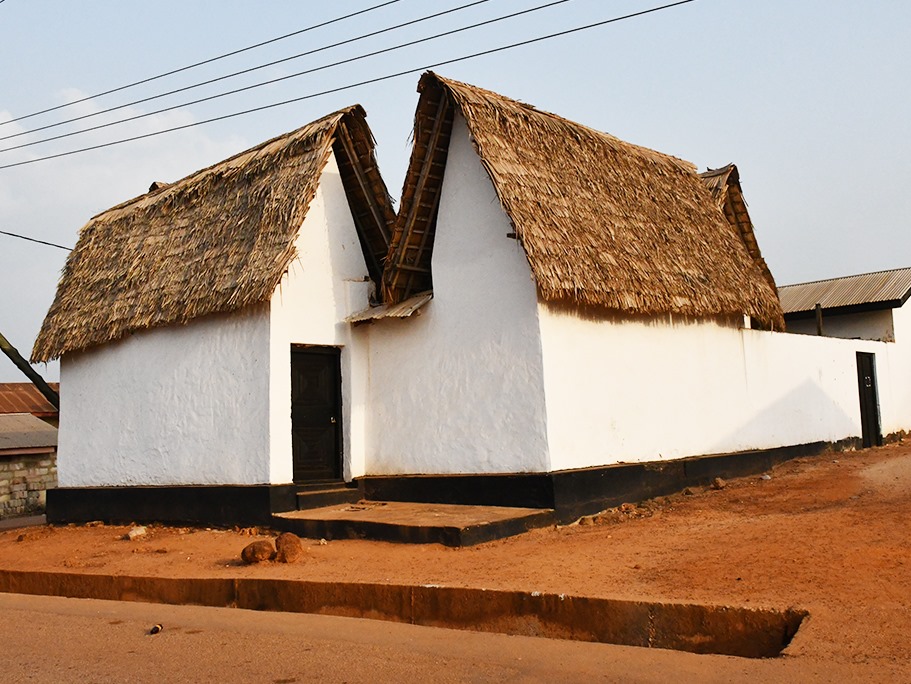
Shrine Yaa Asantewaa I Consulted Before the British War
The Asante culture is very old and has many enigmatic components whose origins are still a mystery.
One of these components is the Asante Traditional Structures, whose exquisite patterns and decorations drew the attention of visitors to the Asante Kingdom between the late eighteenth and early part of the twentieth centuries, particularly Europeans.
The spacious, spotless homes and the elaborate wall decoration particularly won them over.

These structures were used primarily as palaces, shrines, dwellings for the mighty gods that guarded the Kingdom, mansions for the wealthy, and ultimately as mausoleums.
READ ALSO: Kaakyire Kwame Appiah – Aso Wo Dem
The Asantes wanted to live in peace with their creator, the Supreme Being, on earth, and like all valuable buildings, the structures were the result of their efforts to achieve this goal through the help of the lesser deities.
Ejisu Besease shrine House is a place to take a look at. It is also known as Tano Yaw Shrine and it is located at Besease near Ejisu, on the Kumasi-Accra road.

The late Ashanti queen and warrior, Yaa Asantewaa, who belonged to the then-most powerful and influential country, consulted the shrine before her last battle with the British.
It was constructed around 1850 and is made up of four buildings that surround a central courtyard. Three of the buildings have elevated floors that are open to the courtyard, while one is designated for drummers.
Another one performed by vocalists who perform in religious ceremonies alongside the drums. The kitchen in the third open space was where the god’s regular ceremonial meals were cooked.
The shrine’s fourth and main building is enclosed by ornate walls that provide illumination and ventilation. The Nyamedua, the altar for the sky god where sacrifices are placed, is another component of the shrine building.
The shrine house is listed as a world historic site because it is one of the few remaining examples of an important traditional architectural style. The structures were built using the wattle and daub form.
A mud platform was first encircled by a timber framework comprised of vertical timber posts connected by horizontal members.
READ ALSO: Top Artificial intelligence trends in 2023
Clay was then applied to both sides of this to plaster it. The resulting walls were around 25 cm thick. The house’s extremely steep pitched roofs, which frequently had angles of 60 degrees or more and allowed for excellent thatch roof durability and efficiency, were a prominent feature.
Typically, carvings in a variety of styles and motifs cover the front basement of the raised stories.
In the 1950s, it was realized that the last remaining instances of Asante traditional architecture needed to be preserved.
They were designated national monuments in 1972. The public works department carried out the last significant conservation work in the late 1960s and early 1970s.
One has the option to experience early 19th-century architecture at Besease, where the shrine has recently undergone restoration.








